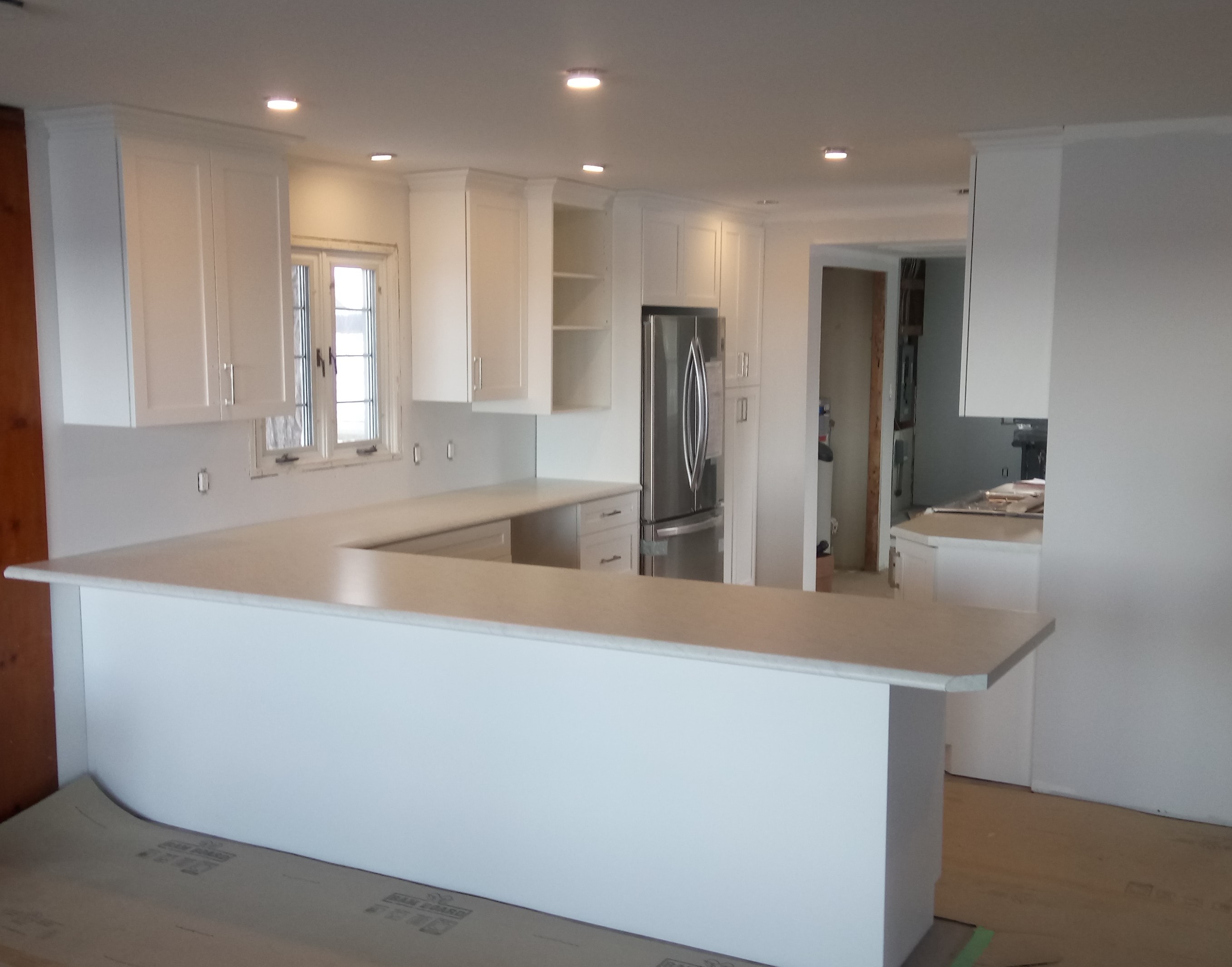Lets talk kitchen layouts and design options, as many of you reading this I am sure have looked up photos of ideas already or have ideas of friends or families spaces that you wish to incorporate into your own design. There are so many options to consider when designing a kitchen that works for you and your home.
Galley kitchens- cabinets that run parallel to each other, if you are a chef or love to cook this is a great idea as you have your fridge, stove and counter space within the best reach
U-shaped kitchens- cabinets surround the "cook" on 3 sides, allowing for more cabinets, you could also have an opened peninsula on 1-side that can be accessed for both sides, allowing for a breakfast bar

L-shaped kitchens- very common, they allow for an easy 3 point design where you will have best access to sink, fridge and stove
Island kitchens- your sink, stove, dishwasher can be added to your center island, this is a great feature if you are big in entertaining and would like to enjoy the party with your guests

Peninsula kitchen or G-kitchen- great also for entertaining or adding a breakfast bar
We have an interior designer on our team who can help direct you if you wish. The possibilities are endless and we would love to help create the best kitchen possible.
